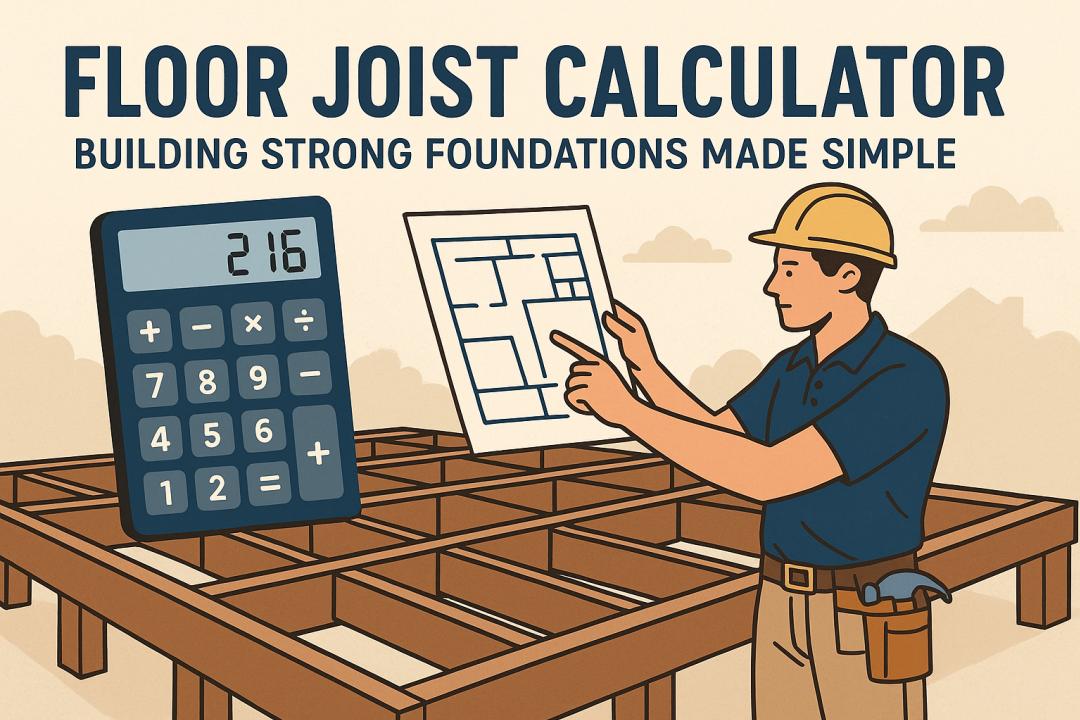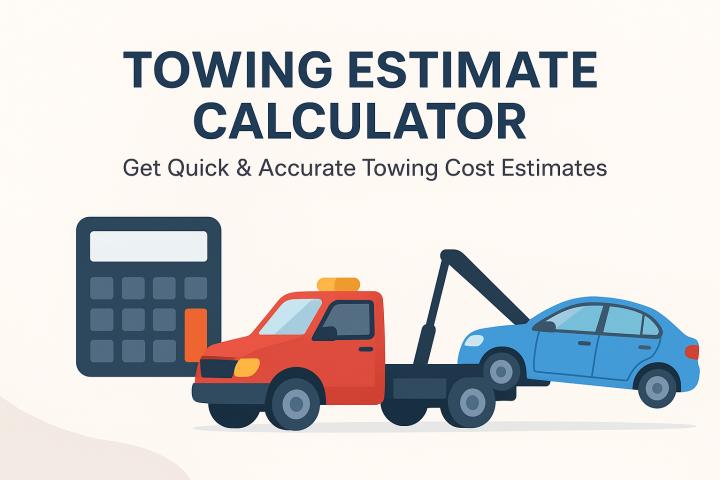When you're planning a building project, getting your floor structure right is key. The floor joist calculator helps you figure out the right size, spacing, and type of joists for your floor. This tool saves time, money, and headaches by giving you exact measurements based on building codes.
What Is a Floor Joist?
Floor joists are horizontal beams that support the floor in buildings. They run between walls or beams and create the framework for the floor above. Joists handle the weight of everything on your floor—furniture, appliances, and people.
Why Use a Floor joist calculator?
The calculator takes the guesswork out of planning. It helps you:
- Pick the right joist size for your space
- Determine proper spacing between joists
- Calculate the right wood grade needed
- Meet local building codes
- Avoid costly mistakes and do-overs
Without proper calculations, floors might sag, bounce, or even fail under weight. The Wood Products Council notes that proper joist sizing is vital for building safety and comfort.
How to Use the Calculator
- Enter your floor span (the distance between supporting walls)
- Choose your joist spacing (typically 12", 16", or 24")
- Select the expected load (furniture, people, etc.)
- Pick your wood type
- Click calculate
The tool then shows you:
- The minimum joist size needed
- Maximum allowed deflection
- Load capacity
- Building code compliance
Common Joist Types
Several wood types work well for floor joists:
- Dimensional lumber (2×8, 2×10, 2×12)
- Engineered I-joists
- LVL (Laminated Veneer Lumber)
- Floor trusses
Each has its own strength, cost, and span abilities. The calculator helps you choose the best fit for your project.
Tips for Floor Joist Installation
- Always check local building codes before starting
- Add blocking between joists for better support
- Use joist hangers for proper connections
- Leave enough room for utilities to pass through
- Consider adding a beam for spans over 16 feet
When to Call a Pro
While DIY is great for many projects, some floor systems need expert help. Call a structural engineer if:
- You're building on unusual or sloped ground
- Your design has very long spans
- You need to support heavy items like hot tubs
- You're unsure about local building codes
FAQ
How far can floor joists span?
Most 2×10 joists can span 13-17 feet when spaced 16" apart. Exact span depends on wood type, load, and spacing.
What spacing should I use between joists?
Common spacing is 16" on center. For tile floors, 12" spacing gives better support. For light loads, 24" may work.
Can I cut holes in floor joists?
Yes, but follow strict rules. Holes should be in the middle third of the joist height and not too close to the ends.
Do I need permits for replacing floor joists?
Usually, yes. Most areas require permits for structural work. Check with your local building department.
How do I fix a bouncy floor?
Add bridging between joists, sister new joists alongside weak ones, or add support beams underneath.
What's the difference between joists and beams?
Beams support joists, while joists support the subfloor directly. Beams span longer distances and carry greater loads.
Using the floor joist calculator makes your building project smoother and safer. It gives you the right measurements from the start, saving you time and money while ensuring your floor stands strong for years.












